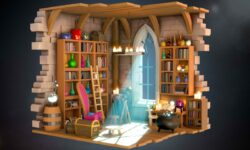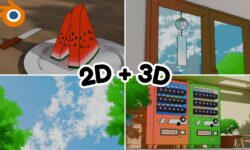Architectural Design & Animation in Blender 2.8x by Thomas McDonald
Release date:2020, April 9
Author:Thomas McDonald
Skill level:Beginner
Language:English
Exercise files:Yes
Welcome to the course architectural design and animation in blender. In this course you’ll be learning how to layout the design and create photo realistic animations of this modern house. This is a great skill to have especially for 3D artists creating their own works and those who want to create architectural structures and models. If you student who need have a good oppurtunity with finding job it’s will help to take your skills on a new level! So, it gave your portfolio a new creative step in futher salary!
001 Introduction
002 Getting the free open source parametric modeler
003 Creating construction lines in FreeCAD Part 1
004 Creating construction lines in FreeCAD Part 2
005 Creating construction lines in FreeCAD Part 3
006 Creating walls and window lines in FreeCAD part 1
007 Creating walls and window lines in FreeCAD part 2
008 Creating doorway lines in FreeCAD
009 Creating line styles in FreeCAD
010 Creating stairs lines in FreeCAD
011 The ODA file converter available for FreeCAD
012 Adding CAD Blocks to the layouts in FreeCAD
013 Adding Dimensions to the layouts in FreeCAD
014 Adding text to the layouts in FreeCAD
015 Creating layouts in FreeCAD
016 Exporting the DXF file we created from FreeCAD
017 Getting Blender
018 Setting up the interface and enabling add-ons in Blender
019 An introduction to navigation in Blender
020 An introduction to the 3D view
021 An introduction to the tool shelf
022 An introduction to collections
023 An introduction to the 3D cursor and the multiple use cases
024 An introduction to snapping in Blender
025 Creating a landscape and examining two methods of generating the mesh
026 Marking out the site position
027 Importing the DXF file into the scene converting and scaling to correct size
028 Positioning the DXF imports in the scene
029 Adding the external wall positions to the layouts
030 Adding the internal wall positions to the layouts
031 Adding the door positions to the layouts
032 Adding the door open direction to the layouts
033 Adding the window positions to the layouts
034 Adding Dimensions to the layouts using MeasureIt
035 Adding text to the layouts using MeasureIt
036 Adding material to the layouts and enabling Freestyle to create the hard line re
037 Rendering the layouts in Blender and combing with dimensions in the compositor
038 Setting up Archipack with material library and thumbnail images
039 Using Archipack to create external doors
040 Using Archipack to create internal walls
041 Using Archipack to create doors on the ground floor
042 Using Archipack to create windows on the ground floor
043 Using Archipack to create large windows
044 3D Modelling the first floor
045 3D Modelling the balcony area
046 Using Archipack to create doors on the first floor
047 Using Archipack to create windows on the first floor
048 Using Archipack to create a stairs
049 Organizing the collections in the Outliner
050 Using Archipack to create ceilings for each room of the house on the ground floo
051 3D Modelling the floor to accommodate the stairs
052 Using Archipack to create floors for each room of the house
053 Tidy up the floors issues and organize the Outliner
054 3D Modelling the roof
055 Using Archipack to create railings for the balcony area
056 3D Modelling the concrete base
057 Adding lighting elements to the scene
058 Creating floor material using texture maps
059 Setting up a render camera to preview the material
060 Creating window material using texture maps
061 Creating railing material using texture maps
062 Creating door material using texture maps
063 Creating an external render material for the external walls of the house
064 3D modelling the external environment
065 Creating stone tile material for the external paving area
066 Creating stones and using the particle system to disperse in the scene
067 Creating grass and using the particle system to disperse in the scene
068 Creating trees with the sapling add-on
069 Creating tree texture images to add back into the scene
070 Setting up the camera and arranging the scene
071 Updating the House external plaster with texture maps
072 Rendering out an image using the Eevee render settings
073 Combing each set of objects and preparing for the animation part 1
074 Combing each set of objects and preparing for the animation part 2
075 Using the boolean modifier to setup for the house reveal
076 Creating the table and plans with textures for the material
077 Using the curve modifier to create the plans rolling open on the table
078 Setting up the Camera to capture the Animation
079 Setting Key frames and creating the animation
080 Rendering the animation and combining them in Blenders VSE to Create a Video
081 Introduction
083 Getting your copy of Blender
084 Enabling Addons
085 Units of Measurement
086 Height Maps
087 Base of House
088 Dimensions
089 Camera Setups
090 Building Outline
091 Internal Walls
092 Internal Doorways
093 Window Positions
094 Doorways
095 Stairs Outline
096 Rendering Outline using MeasureIt
097 First Floor Layout
098 First Floor Position
099 Front Elevation
100 Elevation Detail
101 Detailing Elevation
102 Introduction to ArchiPack
103 Creating External Doors with Archipack
104 Creating Internal Walls with Archipack
105 Internal DoorWays
106 Creating Ground Floor Windows using Archipack
107 Creating Large Windows using Archimesh
108 Creating First Floor Walls using Archipack
109 Balcony Area
110 First Floor Doors using Archipack
111 Creating First Floor Windows
112 Creating a Stair Case using Archipack
113 Creating Floors using Archipack in Blender
114 Create a Balcony Railing using Archipack
115 Creating a Roof
116 First Floor Door
118 Lighting using HDRIs
117 Tiding Up
119 Introduction to Sun Position
120 Introduction to Material
121 Glass Material
122 Window Material
123 Railing Material
124 Door Material
125 Glass Door Material using the principled PBR shader in Blender
126 Concrete Base
127 Creating a PBR Roof Material
128 External Wall Render using procedural textures
129 Creating a Lanscape
130 External Wall Door
131 Stone Particles
132 Modelling Entrance Stone Tiles
133 Using the particle system in Blender to create Grass
134 Creating External Paving
135 Using the Sapling Add-on to Create Trees
136 Rendering an Image
137 Preparing Walls
138 Combining Doors
139 Using Boolean Modifiers to create an Animation in Blender
140 Adding an Image for Animation
141 Setting Up the Camera
142 Render Layers in Blender
143 Compositing Layers in Blender
Udemy – Architectural Design & Animation in Blender 2.8x by Thomas McDonald.7z





 Channel
Channel






I didn’t see part 82
82 is missing
Sorry, but it’s all we have till now.
how can i download all videos at a same time like zip file