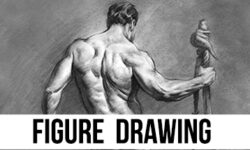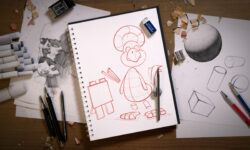Linear Perspective Master Course – Level 2 by Eric Olson (Updated 12.20.2022)
Release date:2022, December 20
Author:Eric Olson
Skill level:Beginner
Language:English
Exercise files:Yes
In the most comprehensive video course on linear perspective ever created, Erik Olson will teach you how to use this traditional system of drawing tools to transform your drawings and unleash your creative ideas. Although many artists avoid learning perspective, Erik will show you how it can empower you to create figures and environments from imagination as well as giving you the knowledge to change your references.
10. Perspective 10 Introduction To InclinedDeclined Perspective
01 Lesson Overview
02 Reviewing 2 Point Perspective Methods Earlier
03 Rotating A Cube Estimation Method
04 Drawing An Inclined & Declined Road Section
05 Drawing An Inclined Declined Road Section
06 Creating A Declining Road Section 1 Point
07 Creating An Inclining Road Section 2 Point
08 Placing & Referencing Figures Inclined Slope
09 Placing & Referencing Figures Decline Slope
10 2 Different Methods For Referencing Slopes
11 Drawing Objects With Various Referenced Slopes 1
12 Drawing Objects Various Referenced Slopes 2
13 A Simple Scene With Declined Street 1
14 A Simple Scene Declined Street 2
15 In Picture Method of Determining Degree Of Slope 1
16 In Picture Method Of Determining Slopes 2
17 Referencing Slopes With A Box Angled Flaps
18 Constructing A Simple House Roof & Dormer
19 Measuring Degrees Of Slope Auxiliary VP 1
20 Measuring Degrees Of Slope Auxiliary VPs 2
21 Learning Recommendation
22 Assignment
11. Perspective 11 Formally Measuring Degrees of Slopes
01 Lesson Overview
02 Diagram 97a Digital Draw Over House Photo 1
03 Diagram 97a Digital Draw Over Photo House 2
04 Diagram 97a Digital Draw Over Photo House 3
05 Diagram 97a Digital Draw Over Photo House 4
06 Diagram 97a Digital Draw Over House 5
07 Diagram 97a Digital Draw Over House Photo 6
08 Diagram 97a Digital Draw Over House 7
09 Diagram 97b Digtal Draw Over House Photo 1
10 Diagram 97b Digital Draw Over House Photo 2
11 Diagram 97b Digital Draw Over House Photo 3
12 Diagram 97b Digital Draw Over Photo 4
13 Diagram 97b Digital Draw Over House Photo 5
14 Diagram 97b Digital Draw Over House Photo 6
15 Diagram 97b Digital Draw Over Photo 7
16 Diagram 98 Measure Sloped Behavior 1
17 Diagram 98 Measured Slope Behavior 2
18 Diagram 98a Gridded Slope Reference
19 Diagram 99 Measuring Slope Angles Behaviors 1
20 Diagram 99 Measuring Slope Angle Behavior Slopes 2
21 Diagram 99 Measuring Slope Angles Behavior 3
22 Diagram 99 Measuring Slope Angles 4
23 Diagram 100 Measuring & Using Auxiliary VP Cubes 1
24 Diagram 100 Measuring & Using Auxiliary Cubes 2
25 Learning Recommendation
26 Assignment
12. Perspective 12 Building Stairs in Perspective
01 Lesson Overview
02 Diagram 101 Building 2 Stairs 1
03 Diagram 101 Building Sets Of Stairs 2
04 Diagram 101 Building Stairs Set 3
05 Diagram 101 Building Sets Of Stairs 4
06 Diagram 103 Perpendicular 1 Point Stairs 1
07 Diagram 103 Perpendicular Stairs 2
08 Diagram 103 Perpendicular Stairs 2
09 Diagram 104 Perpendicular Stairs 1
10 Diagram 104 Perpendicular Stairs 2
11 Diagram 105 A Room Stairwell 1
12 Diagram 105 A Room Scene Stairwell 2
13 Diagram 105 A Room Scene With Stairwell 3
14 Diagram 105 A Room Scene Stairwell 4
15 Diagram 105 A Room Scene With Stairwell 5
16 Diagram 106 Drawing Of A Stadium Structure 1
17 Diagram 106 Drawing Of A Stadium Structure 2
18 Diagram 106 Stadium Structure 3
19 Diagram 106 Drawing Of A Stadium 4
20 Diagram 106 Drawing Of A Stadium 5
21 Learning Recommendation
22 Assignment
13. Perspective 13 Sloped Behavior for ScenesObjects
01 Lesson Overview
02 Diagram 107 Multiple Referenced Slopes 1
03 Diagram 107 Multiple Referenced Slopes 2
04 Diagram 107 Multiple Reference Points 3
05 Diagram 107 Multiple Referenced Slopes 4
06 Diagram 107 Multiple Referenced Slopes 5
07 Diagram 107 Multiple Referenced Points 6
08 Diagram 107 Multiple Referenced Points 7
09 Diagram 107 Multiple Referenced Slopes 8
10 Diagram 108 Floating & Tipped Boxes 1
11 Diagram 108 Floating & Tipped Boxes 2
12 Diagram 108 Floating & Tipped Boxes 3
13 Diagram 109 Various Angled Planes 1
14 Diagram 109 Various Angled Planes 2
15 Diagram 109 Various Angled Planes 3
16 Diagram 109 Various Angled Planes 4
17 Diagram 110 Multiple Sloped Roads 1
18 Diagram 110 Multiple Sloped Roads 2
19 Diagram 111 Digital Draw Over Stairways 1
20 Diagram 111 Digital Draw Over Stairways 2
21 Diagram 111 Digital Draw Over Stairways 3
22 Diagram 111 Digital Draw Over Stairways 4
14. Perspective 14 Arches, Curved Patterns & Bridges
01 Lesson Overview
02 Studio Talk Recap Perspective Lessons
03 A Segmental Arch & Round Arch
04 A Segmented Arch & Round Arch 2
05 A Trefoil Arch & Ogee Arch
06 A Trefoil Arch & Ogee Arch 2
07 A Trefoil Arch & Ogee Arch 3
08 Two Peaked Archways
09 Two Peaked Archways 2
10 Four Standing Curved Pattern Shapes
11 Four Standing Curved Pattern Shapes 2
12 Five Laying Flat Curved Pattern
13 Five Laying Flat Curved Patterns 2
14 A Gridded Curved Pattern
15 Three Curved Shapes Projected Ground Plane
16 Three Curved Shapes Projected From Ground Plane 2
17 Three Curved Shapes Projected From Ground Plane 3
18 Three Basic Bridges With Railing
19 Three Basic Bridges With Railings 2
20 Three Basic Bridges With Railings 3
15. Perspective 15 Symmetrical Curved Objects & Intersecting Planes
01 Lesson Overview
02 Constructing A Symmetrical Organic Shape
03 Constructing Symmetrical Organic Shapes 2
04 Drawing A Symmetrical Organic Vehicle Shape
05 Drawing A Symmetrical Organic Vehicle Shape 2
06 Creating An Art Deco Jute Box
07 Creating An Art Deco Type Jute Box 2
08 Creating An Art Deco Jute Box 3
09 Drawing An Odd Vehicle
10 Drawing An Odd Vehicle 2
11 Drawing An Odd Vehicle 3
12 Drawing An Odd Vehicle 4
13 Constructing Two Intersecting Curved Shapes
14 Constructing Two Intersecting Curved Shapes 2
15 Fiding The Surface Planes
16 Finding The Surface Seem Planes 2
17 Drawing Intersecting Planes
18 Drawing Intersecting Planes 2
19 Drawing Intersecting Planes 3
16. Perspective 16 Various Intersecting Objects and Planes
01 Lesson Overview
02 A Curved Wedge & Block Intersecting
03 A Curved Wedge & Block Intersecting 2
04 Drawing A Horizontal Cylinder Shape
05 Drawing A Horizontal Cylinder Shape 2
06 Drawing A Horizontal Cylinder Shape 2
07 A Vertical Cylinder Intersecting
08 A Vertical Cylinder 2
09 Two Curved Planes Intersecting
10 Projecting A Flat Design
11 Creating A Blimp Archway
12 Creating A Blimp Archway 2
13 Creating A Blimp Archway 3
14 Creating A Blimp & Archway 4
15 Creating A Blimp & Archway 5
16 Creating A Blimp & Archway 6
17 A Digital Draw Over Tilted Boat
18 Perspective 16 Intersecting Objects & Planes 2
19 Perspective 16 Various Intersecting Objects 3
[New Masters Academy] Linear Perspective Master Course – Level 2 by Eric Olson (Updated 12.20.2022).7z.rar
[New Masters Academy] Linear Perspective Master Course – Level 2 by Eric Olson (Updated 12.20.2022)_Subtitles.7z





 Channel
Channel






Whats the difference between this update and the previous version?
23 Diagram 100 Measuring & Using Auxiliary VP Cubes 1
24 Diagram 100 Measuring & Using Auxiliary Cubes 2
These two links are mislabeled they are both actually:
22 Diagram 99 Measuring Slope Angles 4
also the file is CRC corrupt with 3mb of data corruption so it cannot be downloaded.
Could someone please fix this problem that would be greatly appreciated.
Hey admin 11’s 21, 23 and 24 all are the 22’s video please fix that 🙏
And 11’s 25 is the video of no. 21
in 11 all these videos are the same, please check
21 Diagram 99 Measuring Slope Angles Behavior 3
22 Diagram 99 Measuring Slope Angles 4
23 Diagram 100 Measuring & Using Auxiliary VP Cubes 1
24 Diagram 100 Measuring & Using Auxiliary Cubes 2