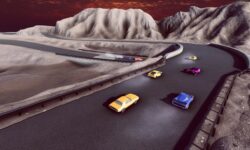Revit Basic Fire Protection Modeling
Release date:2018, July
Duration:02 h 00 m
Author:NIBT E-Learning
Skill level:Beginner
Language:English
Exercise files:Yes
What Will I Learn?
To understand the basics of Sprinkler System.
To learn about Generating Pipe Layouts.
To create and annotate Construction documents.
To understand Scheduling, Documentation, and Work-Sharing.
To add and modify Sprinkler Piping Layout Fixture.
Requirements
The course is for beginners, Freshers or for those transitioning from another industry or discipline
Must be capable of using Computer Systems
Must have Basic knowledge of the AEC Industry, its tools & technology
Zest to learn new technology
Description
This course helps us understand the basics of Sprinkler Systems like; Wet sprinkler system, Dry sprinkler system, Deluge sprinkler system, Pre-action sprinkler system and annotating construction documents like sheets, 2D CAD, 3D CAD, etc.
Sprinkler plays a vital role in BIM, by Using BIM, we can easily understand, how the Fire Protection System is configured.
If you are curious to know what your future could be in this area, below are some potential careers you could consider:
REVIT/BIM Sprinkler/FP Modeler
Sprinkler/FP Modeler
Sprinkler/FP Draftsman
Who is the target audience?
Architecture students
Engineering students
Construction professionals in Architecture
Construction consultants





 Channel
Channel





