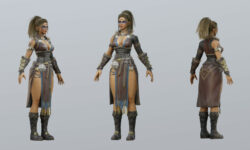Representation of Architectural Spaces with 3D Studio Max (Spanish, Multisub)
Release date:2022
Author:Phrame
Skill level:Beginner
Language:Spanish
Exercise files:Not Provided
Learn to create photorealistic images of architectural spaces
Architectural visualization has made impressing clients and enhancing projects easier than ever. Join Phrame architecture studio and discover how to make high-quality photorealistic images of an architectural space.
With high-profile clients like Acciona, Copcisa, and Catalonian architect Ricardo Bofill, let their expertise guide you through the ins and outs of the 3D Studio Max program and its plug-ins. Discover the secrets of composition and framing and post-produce the finished project in Photoshop for amazing results.
What will you learn in this online course?
Begin by getting to know the work of the Phrame team, their influences, and how they look for graphic references for their virtual spaces.
Next, they give you some advice on 3D modeling when it comes to raising the basic structure of a construction (walls, flooring, ceilings, partitions). They also guide you through the carpentry work from scratch and how to create details such as the furniture to get an even more realistic result.
Once the house is designed, develop its surroundings as well as the atmosphere.
Now it’s time to play around with the composition and lighting of the final photo, the position of the camera, and the basic V-Ray presets to take quick images for the lighting tests.
Learn to add texture to the architectural elements and build on the environment by adding interior furniture (sofas, chairs, lamps, books, cups, etc.) to the scene.
Make the final tweaks to the render and the post-production in Photoshop to finish adjusting colors, contrasts, materials, or adding people to the shot.
What is this course’s project?
Create an image of the interior of a single-family home located in a forest.
Who is this online course for?
Architects, designers, photographers, animators, and creatives with basic knowledge of working with 3D and an interest in architecture, photography, and interior design.
Requirements and materials
Basic knowledge of 3D Studio Max and Photoshop is required. Plug-ins such as Forestpack, Relink, and Quad Chamfer are used during the course and some are paid, although they all have free versions.





 Channel
Channel





