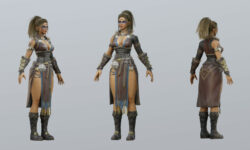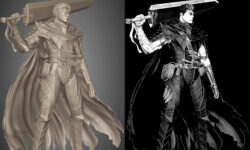Release date:2018, June 15
Duration:11 h 20 m
Author:Nick Kloski
Skill level:Beginner
Language:English
Exercise files:Yes
Design differently with Fusion 360. This cloud-powered tool from Autodesk—the makers of AutoCAD, Inventor, and Maya—is the key to instant 3D creativity, used for computer-aided design, manufacturing, and engineering (CAD, CAM, and CAE). This essential training gives you the expertise to use Fusion 360 to turn your ideas into ready-to-manufacture designs. Nick Kloski provides an overview of all the basic operations in Fusion 360, including sketching, extruding 3D objects from sketches, 3D modeling, sculpting, and surface modeling. He explains the functions of the software, while providing a solid foundation in the basics of effective 3D design. Learn how to plan a project; model your ideas; work with sketches, meshes, and surfaces; generate files for 3D printing; and run simulations on your designs.
Note: This course was created and produced by HoneyPoint3D. We are honored to host this training in our library.
Topics include:
- What is cloud-enabled CAD?
- Converting models for Fusion 360
- Using Fusion 360 environments
- Extruding 3D objects from sketches
- Turning a sketch into a surface
- Adding and subtracting objects
- Creating a joint between bodies
- Using the sketching, modeling, and sculpting tools
- Surface modeling
- Generating and downloading meshes
- Converting and importing complex meshes
- Inspecting a model
- 3D printing
- Patching models
- Working with simulations
Table of Contents
0. Introduction
Fusion 360 course introduction 2m 32s
Shapes make up everything 2m 6s
Examples of Shapes 3m 23s
Where Fusion fits in 3m 21s
What Fusion 360 can do 3m 17s
1. How to Navigate the Course
The four lesson types 2m 31s
2. Fusion 360 Framework: How It Works
What is cloud-enabled CAD? 2m 28s
How to upload and share source files 5m 56s
Converting models into and out of Fusion 360 3m 1s
Cloud credits for rendering and the forthcoming generative design 4m 45s
3. Understanding the Fusion 360 Environments
User interface overview 2m 57s
Navigating inside of Fusion 360 4m 47s
The model environment 3m 19s
The sculpt environment 6m 30s
The sketch environment 3m 52s
The patch environment 2m 45s
The render environment 4m 58s
The animation environment 1m 51s
The simulation environment 3m 52s
The CAM environment 2m 27s
The drawings environment 3m 25s
Tip: Fusion 360 in the browser 3m 38s
4. Targeted Video Collection
Extrude a 3D object from a sketch 2m 25s
Add complexity to a sculpt object 3m 10s
Turn a sketch into a surface 2m 24s
Add or subtract objects from other objects 2m 26s
Insert an existing mesh into the design 3m 43s
Create a joint between bodies 3m 47s
Sketch tip: How to cut text onto curved Shapes 6m 12s
5. Planning Your Design: Workflow
How to start a Design 1m 48s
Tools: Physical 1m 55s
Tools: Digital 4m 54s
Inside out or outside in 3m 45s
Outside in 5m 14s
Inside out 8m 51s
When to use: Sketching 4m 50s
When to use: modeling 4m 52s
When to use: Sculpting 5m 48s
When to use: Patch or surface Modeling 6m 58s
6. Sculpting Something Easy: Water decanter
Finding your object 46s
Importing and calibrating your canvas 2m 38s
Choosing your correct starting sculpt object 6m 16s
Sculpting the decanter body 5m 17s
Closing off the decanter holes via patching 3m 15s
Cutting decanter holes and finishing up 9m 3s
7. Introduction to Surface Modeling: Workflow
Introducing the project: Car hood 1m
Sculpting and Splitting 4m 19s
Setting up the cutting sketch 2m 6s
Extruding the sketch profile 1m 49s
Trimming away the unwanted parts 2m 30s
Trimming away more parts via 3D Sketching 4m 14s
Mirroring, stitching, and thickening 3m 35s
Smoothing the cuts as a full solid body 3m 28s
8. Introduction to Sketching: Raspberry Pi Case
Introducing Sketching 1m 19s
Setting up your workspace with an attached canvas 2m 18s
Outlining the basic Raspberry Pi board 4m 25s
Adding in the mounting holes 5m 22s
Modeling the 3D board 3m 17s
Creating the bottom frame and walls 4m 46s
Sketching the top plate 4m 4s
Cutting access holes 6m 12s
Preparing for 3D printing 3m 15s
Adjusting the height of the Case 4m 10s
3D printing and checking the Case 35s
Splitting the case to make it fit 4m 47s
Testing the case a second time 1m 2s
Widening the case with dimensioning 4m 35s
Testing the new Case 1m 41s
Adding tolerances into the sketch 5m 40s
Checking if the tolerances worked 55s
Hints on how to finish the case on your own 2 m 40s
9. Fusion 360 and Meshes: An Expanding World
Introduction to meshes in Fusion 360 49s
What are meshes? 2m 36s
How to generate and/or download Meshes 4m 29s
Special relationship to complex Meshes 3m 35s
Planar mesh awesomeness: One-click convert 4m 50s
Converting and importing complex Meshes 5m 30s
Using snap and pull to shrink-wrap meshes 7m 20s
The Mesh Workspace and Meshmixer integration 5m 36s
Creating sliced sketches in the ^ mesh Workspace 5m 34s
10. Model: Create
Box 1m 23s
Coil 4m 23s
Hole 5m 47s
Create base feature 2m 26s
Boundary fill 4m 56s
Extrude 5m 52s
Cylinder 25s
Mirror 3m 23s
Loft 7m 48s
Patterns 6m 8s
Pipe 3m
Rib 2m 23s
Revolve 3m 49s
Sweep 6m 34s
Thicken 3m 7s
Sphere 36s
Thread 3m 26s
Torus 1m 32s
Web 2 m 44s
11. Model: Modify
Press pull 2m 11s
Fillet 3m 34s
Chamfer 1m 48s
Shell 2m 15s
Draft 2m 11s
Scale 1m 33s
Combine 6m 5s
Replace face 2m 24s
Split face 2m 18s
Split body 2m 33s
Silhouette Split 2m 11s
Move 5m 18s
Align 2m 45s
Physical material 3m 20s
Appearance 4m 10s
Manage materials 3m 57s
Delete 1m 34s
Compute All 2m 1s
Change parameters 5m 55s
12. Model: Sketch
Create sketch 2m 7s
Line 1m 25s
Rectangle 2m 34s
Circle 2m 19s
Arc 2m 10s
Polygon 1m 47s
Ellipse 1m 33s
Slot 3m 23s
Spline 4m 9s
Conic curve 2m 5s
Point 1m 53s
Text 5m 7s
Fillet 2m 32s
Trim 3m 13s
Extend 3m 3s
Break 2m 57s
Offset 4m 27s
Mirror 3m 32s
Pattern 7m 1s
Project: Project 4m 32s
Project: Intersect 2m 59s
Project: Include 3D geometry 3m 57s
Project: Project to surface 4m 25s
Project: Intersection curve 2 m 59s
Sketch dimension 6m 30s
13. Model: Construct
Offset plane 1m 26s
Plane at angle 1m 30s
Tangent plane 1m 33s
Midplane 1m 39s
Plane through two edges 2m 3s
Plane through three points 2m 10s
Plane tangent to face at point 1m 24s
Plane along path 3m 50s
Axis through cylinder cone torus 1m 27s
Axis through two planes or points 2m 19s
Axis perpendicular to face at point 1m 41s
Axis through edge 1m 1s
Axis perpendicular at point 2m 28s
Point at vertex 1m 12s
Point through two edges 2m 31s
Point through three planes 1m 33s
Point at center of circle sphere torus 1m 11s
Point at edge and plane 2m 45s
14. Model: Inspect
Measure 4m 12s
Interference 3m 50s
Curvature comb analysis 4m 17s
Zebra analysis 6m 10s
Draft analysis 3m 55s
Curvature map analysis 3m 40s
Section analysis 4m 5s
Component color cycling toggle 2m 16s
15. Model: Insert
Decal 4m 44s
Attach and edit canvas 7m 43s
Insert mesh 2m 14s
SVG and DXF 3m 29s
Insert McMaster-Carr Component 2m 28s
parts4cad 2m 45s
16. Model: Make
3D print 3m 34s
3D printing quotes and RFQs 2m 36s
17. Model: Add-Ins
Scripts and add-ins 1m 23s
Autodesk Exchange Apps 1m 8s
18. Model: Select
Select Tools 4m 22s
19. Patch: Create
Extrude 2m 41s
All patch create Tools 1m 52s
Sketch dimension: Tangent constraint 2m 4s
20. Patch: Modify
Stitch and unstitch 2m 30s
Flip normal 1m 54s
Trim 2m 53s
Extend 1m 41s
21. Model: Assemble
New component 2m 26s
Joint 4m 4s
As-built joint 1m 56s
Joint origin 4m 2s
Rigid group 2m 10s
Drive joints, motion link, and contact sets 6m 27s
22. Simulation
General simulation overview and flow 8m 14s
Simulation: Simplify workspace 12m 2s
Watch online or Download for Free





 Channel
Channel





