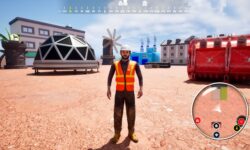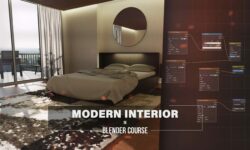Architectural Rendering With Sketchup And D5 Render
Release date:2022, September 11
Author:David Meagher
Skill level:Beginner
Language:English
Exercise files:Yes
What Will I Learn?
- You will learn a complete project based workflow for architectural rendering utilizing SketchUp, D5 Render and Photoshop.
- You will complete two projects in their entirety; a stlish interior and an natural exterior render.
- Be introduced to D5 Render and will learn the various elements of the program.
- You will become familiar with a professional workflow and learn the skills required to produce your own renders.
- How to export your finished renders, and the best settings to use.
- Use Photoshop for post-production of your D5 renders.
- Make adjustments to your renders to improve the visual look and the overall quality of your renders.
Requirements
A basic knowledge of SketchUp is required; how to navigate and use the beginner tools.
An understanding of basic 3D terms and concepts will be helpful
Access to the software that we use and a PC Desktop or Laptop that can run D5 (An RTX enabled graphics card is a must)
Description
Welcome to Architectural Rendering with SketchUP and D5 Render!
This course is also suitable for students who wish to understand a complete, project based ArchViz workflow, from start to end. Additionally, this course will be useful for those artists switching from another rendering program to D5 Render, but do not know where to start.
We will be using a fantastic and modern rendering software D5 Render, which provides stunning visuals and has an accessible learning curve. We will cover two projects; an interior based on the Modern French style, and an exterior small home built with organic shapes. We will discuss the modeling workflow, rendering process and settings required to set up visually stunning renders.
Once a student completes the course, they will have the skills they need to complete their own projects utilizing the workflow demonstrated.
Finally: this course is designed to grow; with projects three and four planned out, and these will be added as soon as they are done. These projects will add new tools and new project topics to the course; including urban renders and use of additional resources like the Megascans Library.
I hope you have a great experience with this course, and that you learn something of value!
Who is the target audience?
- This course is geared towards learners who have a basic understanding of SketchUp, but want to develop their rendering skills.
- This course is suitable for students who wish to understand a complete, project based ArchViz workflow, from start to end.





 Channel
Channel






Hello my dear, do you have this course? https://courses.nunosilva.pt/courses/d5-render-course