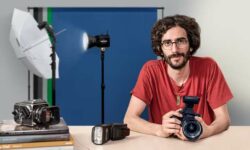Infoarchitecture in 3D (Spanish, Multisub)
Release date:2022
Author:AMO 3D Visual
Skill level:Beginner
Language:Spanish
Exercise files:Not Provided
Learn to create impressive photorealistic images of an indoor space with 3DS Max and V-Ray
Understanding an architectural space and assessing it in detail before building it is possible. In its search for photorealism and a high level of detail, the study AMO 3D Visual, specialized in infoarchitecture, realizes spaces that do not yet exist by means of photorealistic 3D renders of exterior and interior architecture, transmitting exactly what the client is looking for.
In this course you will learn to create a series of photorealistic 3D images of an architectural interior space with 3ds Max, V-Ray and Adobe Photoshop.
What will you learn in this online course?
You will begin by getting to know Antonio Martínez and Jesús Sanz, founding members of the AMO 3D Visual studio. They will explain how two architects decided to dedicate themselves to 3D and architectural visualization and you will know their most important references.
As if it were a real order, you will begin to model a space based on the plans received by the client and will look for references that will help you throughout the project.
Once you have clear what you want to transmit in the image, you will try several cameras inside the space until choosing the main camera. Then, you will work the illumination of the space to highlight the scene and you will see basic aspects of the general shading of the image.
Now you will bring life to the room. You will introduce real estate in the spaces to work based on your references and also, you will add details of setting to give a realistic view of the space as if it were inhabited.
With the space almost ready, Antonio and Jesús will teach you how to improve the composition with different techniques to optimize the scene and teach you how to prepare V-Ray to render the final image.
Finally, you will discover how basic postproduction is done in 32 bits and in 16 bits.
What is this course’s project?
With everything learned in the course, you will create a series of photorealistic images of an interior architectural space in 3D.
Who is this online course for?
Architects, interior designers and people with a good base of 3D, amateurs or professionals, with curiosity for the infoarchitecture of interior spaces.
Requirements and materials
You must have a solid 3D design base and be familiar with 3ds Max, V-Ray and Adobe Photoshop.
With regard to materials, it is necessary to have a computer in which you must have installed 3ds Max, V-Ray and Adobe Photoshop.





 Channel
Channel





