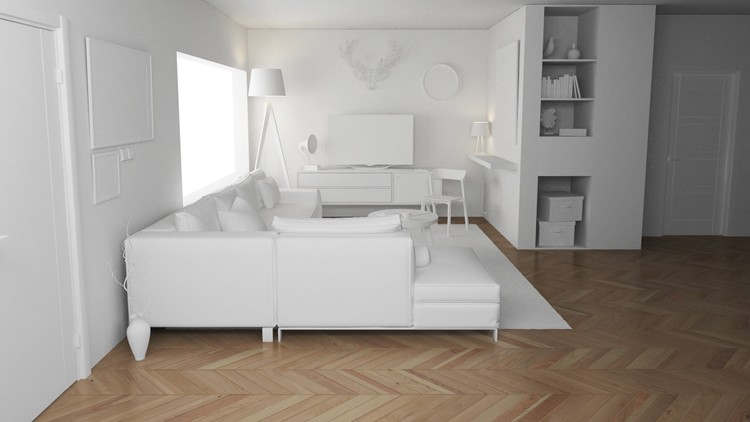3DS Max, AutoCAD, Vray – Creating a Complete Interior Scene
Release date:2018, March
Duration:03 h 53 m
Author:Serkan Erkan
Skill level:Beginner
Language:English
Exercise files:Yes
What Will I Learn?
To set the first basic settings for AutoCAD
Drawing AutoCAD project from any indoor image
Editing the project with basic architectural standards
To set the first basic settings for 3D Studio Max
Exporting & Importing AutoCAD project to 3D Studio Max Environment
Modelling the main scene from AutoCAD project
Importing free 3D models and designing the scene
Adding artificial v-ray lights and v-ray settings (For test and final renderings)
Texturing & Material settings
Finalize the project for our client
Requirements
Please download AutoCAD, 3D Studio Max and the V-ray. Versions can be 2014 but it does not important at the first time. I will help you.
Description
JOIN OVER 2,500 + SUCCESSFUL STUDENTS WHO HAVE ALREADY TAKEN THIS COURSE!
The biggest update is coming for this course. I will create a new interior room, with new versions of V-Ray, 3DS Max and AutoCAD for 2019.
** Easter Celebration: I added some premium textures. You can find them under the “Lecture 19’s mat. tab” [25.03.2016]
** I added three “Wood Floor” textures with bump files. You can find them under the “Lecture19’s material tab” ** [13.02.2016]
** Materials and textures are up to date. ** [10.10.2015]
** The bonus lectures will be added soon. ** [20.09.2015]
When you complete this training, you will be able to draw interior design plan with AutoCAD and you can model it on 3DS Max with very basic and practical methods in a few hours.
Then, we are going to design the scene we created by using free 3D models.
After doing the design process, we will set materials and textures. Then, we will look light settings and render customizations, we are going to have the final render with V-ray.
You can achieve significant gains with a simple plan by customers which can not catch revive in mind according toAutocad and 2D hand drawings. To see the Autocad project in 3D environment shall speed up your project. It can also help you to capture overlooked small details. I hope that you can reach a good level with this little course. I’m sure that how much you experience the best quality render you will get. I do this job fulltime at the office and get also freelance works.
I will also add some bonus features. You can see them when the training ends. Good luck!
Who is the target audience?
This course is meant for, who wants to make 3D visualization from an AutoCAD project, any image or hand drawing
No knowledge is needed. I’am showing every practical steps





 Channel
Channel






“Watch online or Download” button isn’t working =(
now working, check again