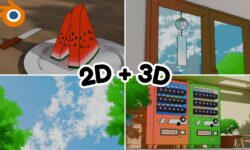The definitive SKETCHUP course. From beginner to expert
Release date:2023
Duration:15 h 22 m
Author: Manuel Pallarés
Skill level:Beginner
Language:English
Exercise files:Yes
Hello, I’m Manuel Pallarés, residing in Bali, Indonesia, and boasting over a decade of experience with SketchUp. As a freelance architect, I collaborate with various architectural firms to model and render their projects. Additionally, I’ve been sharing my SketchUp expertise in creative schools for several years, and this course is a culmination of that accumulated knowledge. Having faced firsthand the challenges users encounter in the program, I aim to systematically address them step by step in this course.
Here’s why this course stands out:
- Thoughtful and Comprehensive: Carefully planned to impart precisely what you need to know without unnecessary details. Drawing from my SketchUp experience, I’ve designed tutorials that are easy to follow, ensuring you enjoy the modeling process.
- Efficient Learning: Skip the hours of research and experimentation often required by other tutorials. This course delivers a straightforward guide to get you modeling quickly while making the process enjoyable.
- Powerful Yet User-Friendly: SketchUp is a versatile, cost-effective, and user-friendly 3D modeling software. This course provides tutorials, reviews, resources, books, and videos to master SketchUp. My goal is to empower you to effortlessly translate your ideas into 3D, as SketchUp’s simplicity encourages creativity without hindering the creative process.
- Suitable for All Levels: Whether you’re new to CAD and 3D modeling or an experienced user, SketchUp is approachable. If you’re new, you’ll appreciate the quick learning curve and progress. If you’re experienced, SketchUp offers a refreshing alternative with a simple interface that fosters creativity without cumbersome tools or procedures.
About Me:
My journey with SketchUp began during the final years of my architecture degree in Madrid. Self-taught, I used the program to represent my project in 3D, finding SketchUp a breath of fresh air compared to AutoCAD. After my degree, I worked in various architecture studios in Ljubljana, Slovenia, specializing in 3D representation and rendering using SketchUp. I later transitioned to teaching in creative schools, refining a program over the years based on the challenges my students faced.
The Pandemic Transformation:
Amid the pandemic, I converted my face-to-face course into an online format. Constantly learning through professional collaborations, this course aims to distill a decade of knowledge into a professional and rigorous yet fun and enjoyable learning experience, staying true to SketchUp’s spirit.
Course Highlights:
- Over 15 hours of recorded content
- 15 sections with 96 lectures
- Regular updates with new SketchUp versions
- Over 30 attached files
- Theoretical class highlights in the description
- Online assistance
- Full High Definition (FHD, 1920×1080) video classes
- Remastered sound
- 3D models included: Chess pawn, House floor plan, Swimming pool, Vase, Drill, Greek column, Private house, Greek temple, Interior living room, Pyramids of Giza, Modern auditorium, Barcelona Pavilion
Thank you for enrolling in The Definitive SketchUp Course!





 Channel
Channel




