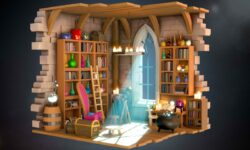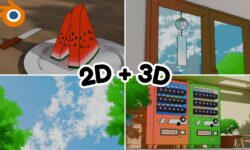Introduction to Blender for Architecture by Dimitar Pouchnikov
Release date:2024, March
Duration:01 h 51 m
Author:Dimitar Pouchnikov
Skill level:Beginner
Language:English
Exercise files:Yes
Comprehensive Learning Package: Embark on Your Architectural Design Journey
Welcome to our “Introduction to Blender for Architectural Design” course, led by Dimitar – a seasoned architect with over a decade of professional experience using Blender. Whether you’re an architect, student, or 3D artist, this course will empower you to leverage Blender’s capabilities for architectural innovation.
Course Overview: Introduction to Blender for Architectural Design
In this introductory mini-course, you’ll learn how to utilize Blender for architectural design while crafting a multi-storey residential building. Throughout the process, you’ll delve into the following topics:
Creating architectural massings and mastering mesh geometry editing techniques. Efficiently generating multi-floor buildings using modifiers for rapid iterations. Procedurally constructing internal walls to enhance your architectural design workflow. Leveraging Blender’s annotation tools for easy sketching and annotation within the 3D viewport. Designing flexible facades that accommodate design changes seamlessly. Exploring rendering basics to produce hidden line images for impactful presentations.
Course Benefits: What You’ll Gain
Upon completing this course, you’ll develop a strong foundation in several critical areas:
Conceptual Architectural Models: Master the creation of concept architectural models using Blender’s robust tools. Procedural Workflows: Understand time-saving and intuitive procedural workflows that streamline your design process. 3D Sketching: Gain confidence in using Blender’s annotation tools to sketch and visualize your ideas directly in the 3D viewport. Effective Presentation: Acquire skills to present your concept work effectively, showcasing your design vision to others.
By the course’s conclusion, you’ll be equipped to produce stunning architectural concepts, optimize your workflow, and communicate your ideas with confidence.
Who Should Take This Course:
Architects and Designers 3D Artists Anyone interested in learning how to utilize Blender for architectural design





 Channel
Channel






please upload other course from this author