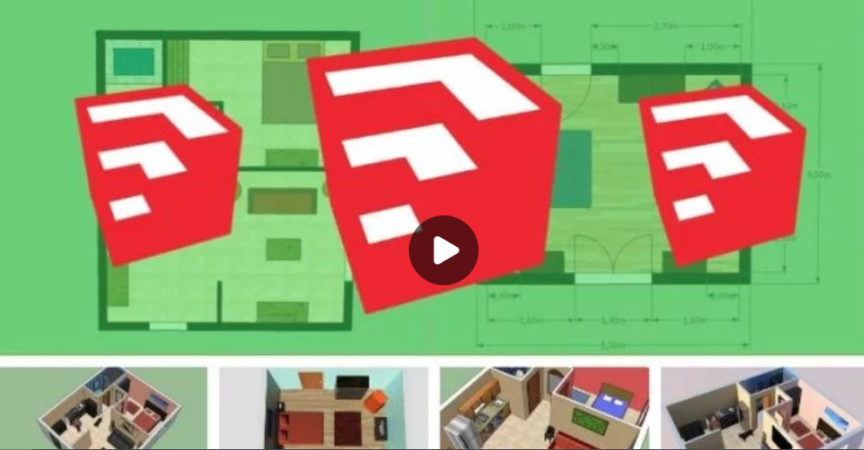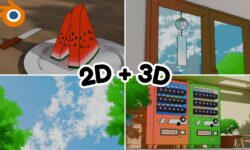Sketchup for interior design
Release date:2018
Duration:08 h 13 m
Author: Nicolas Forgue
Skill level:Beginner
Language:English
Exercise files:Yes
SketchUp is an intuitive 3D modeling software that allows you to create and edit 2D and 3D models including the push and pull tool that allows designers to extrude any flat surface into 3D shapes. It is a program used for a wide range of 3D modeling projects such as architecture, interior design, landscape architecture, and object design for the industry, to name just a few. some of its uses. The program includes drawing layout functionality, surface rendering and supports third party plugins. There is also access to a huge library of 3D objects that can be imported directly into the design project.
The great advantage of the software, apart from its ergonomics, is that you have a totally free version that allows you to do quality work!
In this course we will work on the free version, so I will show you the scope of Sketchup’s possibilities for Interior Design modeling.
The advantages of Sketchup
– SketchUp is a simple, fast and intuitive software compared to other 3D modeling software.
– You can already make simple models after only a few hours of learning.
– SketchUp makes it possible to produce models consisting of few faces and therefore very light.
– Because of its non-parametric modeling principle, SketchUp is suitable for many uses.
– It has an extensive collection of free components with the 3D Warehouse
– The free version already offers a large number of possibilities
– There are a large number of plugins, many of which are free like Twilight Render to create realistic renderings
The training program
In this training you will start with Sketchup by first discovering the working interface. Then we go all the bases of Sketchup with the shape design tools, how to create components, how to integrate color or textures, how to use the 3D Warehouse to import images.
Then we will specialize in interior design. For this creation of two projects:
– Design of a room
– Design of an apartment
Each time, we will create a 2D plan to scale with quotation, and coloring of its 2D plan. Then we will model the 3D rendering plan with integration of elements of the 3D Warehouse. We will also see how to create furniture yourself using the different tools. Finally for a final rendering of the project, using the free plugin Twilight Render, we will make a more realistic rendering closer to reality. To beautify your design and offer a more qualitative work.





 Channel
Channel





