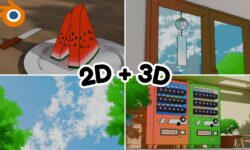Revit 2019 Essential Training Practical Guide
Release date:2019
Duration:06 h 38 m
Author:Awais Jameel
Skill level:Beginner
Language:English
Exercise files:Yes
About This Class
In this Revit 2019 Architectural Course We will learn Revit Basics first and then once we gain enough knowledge to start our main 2 story house Model and then We will learn by actually Creating Complete 2d and 3d Model of a House which I think the best way to learn any software.
What you’ll learn
Create 2D and 3D House Projects In Revit
Are there any course requirements or prerequisites?
Beginner ( to prior Knowledge Required of Revit )
Should be able to Use PC
Who this course is for:
This course is for the students who wants to become Revit Architecture Pro
Beginner Course which require no prior Knowledge of Revit





 Channel
Channel





