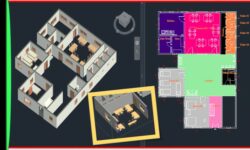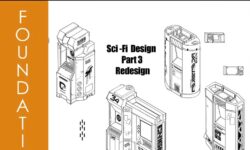Hyperfine Architecture – Residential Architecture with Revit: Volume II
Release date:2021
Author:Hyperfine Architecture
Skill level:Intermediate
Language:English
Exercise files:Yes
Revit Professional Course: Volume II
This is the second installment of my professional Revit training series focused on using Revit for residential architecture.
You’ll Learn:
How to model property line data and orient your project to true north
How to model topography from a survey and from your own field measurements
Best practices for modeling a house based on sketches from another architect and from your own field measure notes
How to create your own project template from scratch or from an existing project
How to set up phases and create existing, demo and new construction plans
How to create a custom keynote family and schedules to automatically display the keynotes
How to set up and use worksets and a central model
Best practices for using Revit during Schematic Design
How to use Design Options
How to use Revit keynotes or create your own custom keynote family with a corresponding schedule
tons more, see the course outline below





 Channel
Channel





