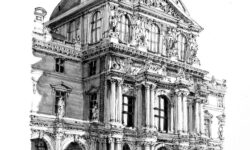Revit Architecture & Structure With Interior Designing- 2024
Release date:2024, March
Duration:18 h 17 m
Author:Akshay Kamath
Skill level:Beginner
Language:English
Exercise files:Yes
Are you planning to learn Revit Architecture & Structure from the start but unable to find the right course to help you elevate your professional skills?
You are finally at the right course that will help you achieve your dream. Look no further and see below what topics you will learn in the next 25+ hours!!!
Module 1 – User Interface & Important Settings in Revit-2024 – Get Your Foundation Right!
- User Interface of Revit 2024 – Get to know your software
- Changing units & saving files in Revit – Perfect way of doing it
- Creating grid lines for live project – Assignment 01 – Hurray!!
- Creating dimensions for grid lines, font, creating elbow – Assignment 02
Module 2 – Working on Live Projects – Start your 1BHK & 2BHK House Plans From Zero
- Creating 1 BHK house plan
- Placing doors and windows in 1 BHK house
- Placing furniture, wash basin, commode, beds, dining table – House is ready
- Creating 2BHK house plan, gathering client inputs
- Adding walls for 2BHK house & other shortcut commands, hidden commands
- Placing sofa, bed, water closet, storage
- Naming rooms and enabling color legends to room – Important commands
- Changing dimensions in Revit – Get whole plan dimension in 1 click – Hurray!!
- Changing room fonts & style – Make your project attractive
- Applying filter commands for quick selection – Use it frequently in your project
- Applying labels to doors and editing the families
Module 3 – Concept Planning of G+2 Hostel Building & Modeling in Revit – Hurray!!!
- Concept planning of G+2 hostel building
- Wall commands, some hidden wall commands
- Modeling hostel building in Revit – Part 01
- Modeling hostel building in Revit – Part 02
- Creating opening in wall & section box in Revit
- Placing doors and tags on doors on live project
- Placing windows and using other commands for hostel building
- Naming of rooms and floors for hostel building
- Placing component in hostel building
Module 4 – Additional Commands for Mastering Revit Like a Pro
- Advanced tools, slanted wall, multiple windows, realistic views
- Align command, align furniture like a pro – Use this and finish your project
- Offset command, use this to offset any walls in your projects
- Mirror commands on real project – Master this and speed up your work
- Make your plan in angle, rotate, move & copy commands
- Trim, extend, split elements – Popular commands of Revit
- Array commands, linear & radial – Create your own arrangement
- Pin & unpin commands to save your projects from getting deleted
- Isolate, hide commands for making fine detailing





 Channel
Channel





