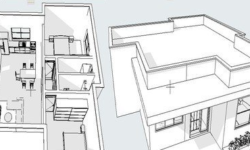Curtain wall in Archicad by Nadezhda Beiner (Навесная стена в Archicad – Russian, Eng sub)
Release date:2022
Duration:08 h 03 m
Author:Nadezhda Beiner
Skill level:Beginner
Language:Russian
Exercise files:Yes
This comprehensive step-by-step course is designed for architects and interior designers and covers various aspects of the field. It consists of 41 video lectures, which include homework assignments and master classes to enhance your learning experience. The course aims to take you from a beginner level to a professional level, providing you with the necessary skills and knowledge to excel in your profession.
Who is this course for?
- Practicing Designers: If you are already working as a designer, this course will help you enhance your skills and knowledge. You will learn how to increase the value of your projects, expedite your work using software tools, and gain insights into creating complex options for interior decoration. This will enable you to deliver high-quality designs more efficiently and effectively.
- Practicing Architects: For architects, this course offers valuable information on finishing facades. You will learn about powerful tools for facade design and gain expertise in creating sandwich panels and SIP (Structural Insulated Panels) with correct junctions. This knowledge will enable you to create durable and aesthetically pleasing facades for your architectural projects.
Throughout the course, you can expect detailed instruction, practical examples, and hands-on exercises to reinforce your learning. By the end of the course, you will have acquired valuable skills that can enhance your professional capabilities, improve project outcomes, and potentially increase the value of your services.





 Channel
Channel





