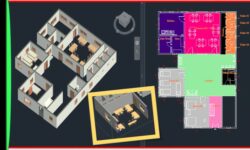AutoCAD Tips & Tricks (Updated 04.04.2018)
Release date:2016, October 5
Duration:07 h 47 m
Author:Shaun Bryant
Skill level:Intermediate
Language:English
Exercise files:Yes
Take your CAD skills up a notch. Work smarter, not harder, with AutoCAD. AutoCAD Tips & Tricks provides weekly tips, techniques, and workarounds to make designers like you more effective and more productive. Learn how to use AutoCAD’s features in exciting new ways, customize the workspace and shortcuts to save time, create more accurate drawings with the measurement and organization tools, and more. Shaun Bryant’s insights give you that competitive edge you can’t get from a regular training manual. Tune in every Wednesday for a new tip!





 Channel
Channel





