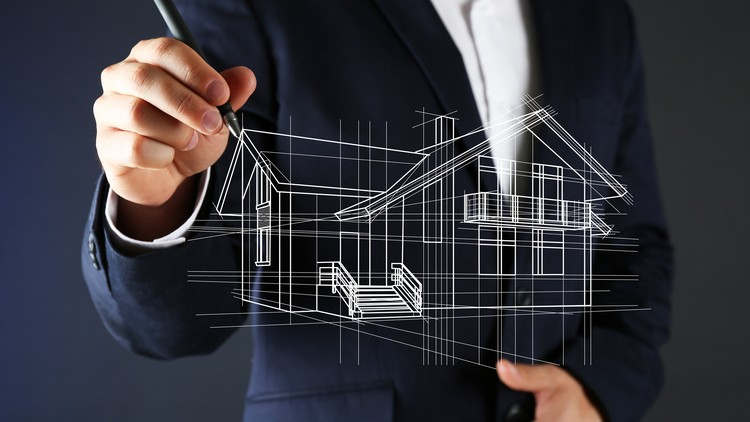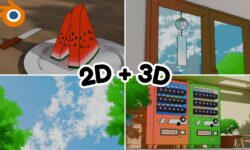Section 1: Introduction & basics
Lecture 1: Introduction
Lecture 2: Interface
Lecture 3: View ports
Lecture 4: View ports navigation
Section 2: 2D plan configuration basics
Lecture 5: Importing CAD 2D file in 3DsMAX
Lecture 6: Importing 2D image plan file in 3DsMAX
Lecture 7: Enabling Direct-X
Lecture 8: Plain dimensions for image plan
Section 3: Start creating 3D walls
Lecture 9: 3D wall through 2D line
Lecture 10: Plain position
Lecture 11: First 3D wall on plan
Lecture 12: Complete wall outline -1
Lecture 13: Complete wall outline-2
Lecture 14: Complete wall outline-3
Lecture 15: Curved wall
Lecture 16: Resizing image plain
Lecture 17: Unit setup (very important)
Lecture 18: Importing CAD plan
Lecture 19: Layers manager
Lecture 20: Measuring tape
Lecture 21: Defining Walls
Lecture 22: Walls justification
Lecture 23: Overview
Section 4: Doors & Windows
Lecture 24: Defining doors
Lecture 25: Door parameters
Lecture 26: Sliding & BiFold doors
Lecture 27: Awning window
Lecture 28: Casement, Fixed, Pivoted, Projected & Sliding windows
Lecture 29: Attaching walls
Section 5: Stairs
Lecture 30: L-Type Stairs
Lecture 31: Spiral Stairs
Lecture 32: Straight Stairs
Lecture 33: U-Type Stairs
Section 6:Railing
Lecture 34: Side Railing for stairs
Lecture 35: Applying side railing
Lecture 36: Applying doors in structure
Lecture 37: Creating space for windows
Section 7: Roof & 1st floor
Lecture 38: Defining roof
Lecture 39: Creating space for staircase
Lecture 40: Creating 1st floor
Lecture 41: How to take a quick render
Lecture 42: Detaching elevation plan
Lecture 43: Modifying the roof
Lecture 44: Defining path for railing on roof
Lecture 45: Applying railing on roof
Section 8: Materials & Lights basics
Lecture 46: Starting to learn about materials& lights
Lecture 47: Teapot
Lecture 48: How to apply first omni light
Lecture 49: How to apply basic material
Lecture 50: Architectural materials set
Lecture 51: Omni light settings
Lecture 52: Applying image on 3D model
Lecture 53: Applying Sky light
Lecture 54: Applying omni light with sky light
Lecture 55: Applying skylight on structure
Lecture 56: Applying materials on walls
Section 9: Some other essentials
Lecture 57: Creating a corner window
Lecture 58: Applying material on corner window
Lecture 59: Converting structure in to one group
Lecture 60: Creating platform for structure
Lecture 61: Creating slop
Lecture 62: Applying materials of platform and slop
Lecture 63: Creating road
Lecture 64: Foliage (plants & trees)
Lecture 65: Downloading and importing 3D models
Lecture 66: Applying Sky in background
Lecture 67: Applying Sky in Photoshop
Section 10: Camera animation & rendering
Lecture 68: Applying camera
Lecture 69: Animating the camera
Lecture 70: Rendering the camera animation
Lecture 71: Saving the image sequence
Section 11: Other standard lights
Lecture 72: All other standard lights
Section 12: Interior rendering
Lecture 73: Interior plan rendering
Lecture 74: Applying slice modifier for interior renders
Section 13: Ending
Lecture 75: Ending the course





 Channel
Channel






10. Camera animation & rendering
Missing 01. Applying camera ?????