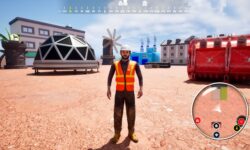3Ds Max & Vray workshop for Architects
Release date:2021, March 8
Author:Samer Kalerji
Skill level:Beginner
Language:English
Exercise files:Yes
Many Architecture students and 3D designers who have started working on 3Ds Max can’t create a realistic scene when it comes to working on a complete Architectural project since they still can’t set the right materials, lighting and render parameters in the right way. If you have one of these problems, this course is ideal for you. This course was designed and prepared carefully to be your guide for your future projects.
We will work together on one of my real projects using 3ds Max and Vray render. You will learn the efficient tips I used and the steps to follow which will significantly reduce project worktime. I will also explain every tool that we need to convert 2D plans into a realistic 3D model. We will learn how to set lights, materials and vray parameters to get a high quality render. I compacted the course’s video times to deliver information in less than 2 hours. This course will keep updated and developed frequently to make sure it covers all of your needs.
Besides all of that you will find a gift in the resources: I have included many high quality textures and 3D models ready to be used in your projects.
Best wishes.





 Channel
Channel






thanks… <3