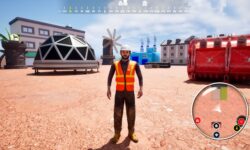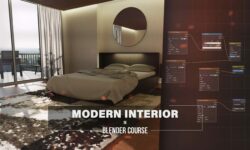SketchUp Mastery – 3D Design and Modeling Bootcamp
Release date:2024, June
Duration:23 h 17 m
Author:EDUCBA Bridging the Gap
Skill level:Beginner
Language:English
Exercise files:Yes
Welcome to the “SketchUp Mastery: 3D Design and Modeling Bootcamp,” your ultimate guide to mastering SketchUp, a leading software for 3D modeling. Whether you’re a beginner starting out or an advanced user refining your skills, this course is meticulously crafted to guide you through every step of the process, from fundamental concepts to complex project applications.
Throughout this course, you’ll start by familiarizing yourself with SketchUp basics—learning to navigate the interface, utilize essential tools, and create simple 3D models. As you progress, you’ll advance to more sophisticated techniques, including layer management, importing AutoCAD files, and leveraging advanced tools and plugins for detailed and intricate modeling tasks.
The course is structured into multiple sections, each dedicated to specific facets of SketchUp and its practical applications. You’ll engage in various case studies and hands-on projects, such as crafting 3D models of urban duplex floor plans, pool resorts, landscape gardens, pavilions, and architectural models. These real-world projects will deepen your understanding and equip you with practical skills to tackle diverse modeling challenges.
By the course’s conclusion, you will have developed a robust skill set in SketchUp, capable of confidently handling a wide array of 3D modeling projects. Join us on this transformative journey to unleash your creative potential and transform your ideas into stunning 3D realities. Let’s dive in!
Course Outline:
Section 1: SketchUp – Beginners
This section introduces beginners to SketchUp, covering fundamental 3D modeling concepts. Topics include software setup, interface navigation, essential tool usage, face creation, error troubleshooting, and toolbar exploration. By the end, you’ll proficiently create basic models and establish a solid foundation for advanced techniques.
Section 2: SketchUp – Advanced
Building upon the basics, this section delves into advanced SketchUp features. Topics include layer management, AutoCAD file importation, advanced group editing, classification, text settings, Warehouse utilization for additional components, and advanced tools like Parallel Projection and Advanced Camera Toolbar.
Section 3: SketchUp Case Study – 3D Urban Duplex Floor Plan
In this case study, you’ll apply learned skills to create a 3D model of an urban duplex floor plan. Starting from a 2D plan, you’ll progress through exterior detailing and V-ray applications, gaining practical insights into architectural modeling.
Section 4: SketchUp Case Study – 3D View for Pool Resort
Create a 3D model for a pool resort, incorporating MongoDB for data management. Learn object creation, data insertion, filtration, and data conversion techniques for structured modeling applications.
Section 5: SketchUp Case Study – 3D Landscape Garden
Explore landscape design by modeling a 3D garden. Topics include planning, landscaping component integration, and V-ray tools for realistic rendering, enhancing outdoor visualization skills.
Section 6: SketchUp Case Study – 3D Modeling of Pavilion
Design a pavilion, covering space planning, top and 3D views, and using SketchUp and V-ray tools. Learn to create realistic architectural visualizations for detailed project presentations.
Section 7: SketchUp Case Study – 3D Architectural Model
Create a detailed 3D architectural model using plugins and advanced tools. Topics include plugin installation, staircase, door, window, and roofing system creation for comprehensive architectural modeling.
Section 8: SketchUp Project – Urban Scale Mapping and Presentation
Develop an urban scale map and presentation using AutoCAD and SketchUp. Topics include AutoCAD drawing extraction, 3D layer creation, base map development, and presentation techniques in PowerPoint for urban planning.
Section 9: SketchUp Case Study – Create a 3D AutoCAD Plan from 2D House
Convert a 2D house plan into a 3D model. Learn SketchUp interface navigation, component usage, texture editing, and practical application skills for architectural projects.
Section 10: SketchUp Case Study – Creating A 3D Model
Final section focusing on creating a complete 3D model from scratch. Topics include layout module usage, floor plans, basic shapes, dimensions, object modeling, and 3D Warehouse component utilization for a comprehensive modeling project.
Conclusion
By completing this course, you’ll master SketchUp for 3D modeling, from fundamental concepts to advanced techniques. Gain the skills to tackle real-world projects, expand your design capabilities, and unlock new opportunities in architecture, engineering, and beyond. Ready to elevate your SketchUp proficiency? Enroll today and embark on your journey to 3D modeling mastery!





 Channel
Channel





