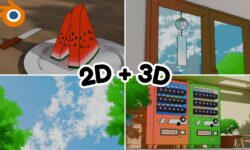Learn 3ds max by 3D Modeling Classic Villa in Qatar from A-Z
Release date:2022, December
Duration:07 h 05 m
Author:houcem 3d archviz
Skill level:Beginner
Language:English
Exercise files:Yes
What you’ll learn
- be a pro literally to create classic houses no matter how hard
- be able to do it from A to Z as I teach you without skipping nothing
- capable of modeling 3d objects with more than three smart, pro ways to do it
- able to start working with clients over the world in modeling houses immediately as a PRO
Requirements
You need 3ds max installed as a student or commercial or any version
familiar with so simple 3ds max basics
Working files are included, allowing you to follow the author throughout the lessons.
Description
3D modeling luxury villa in Qatar
Throughout this 3ds Max tutorial, we’ll go through the complete modeling workflow for this project
This tutorial will cover essential modeling techniques such as utilizing CAD plans, utilizing spline and poly modeling for all building components, including terrain modeling. These techniques will make creating and editing 3D house models efficient and quick to render. By the end of this tutorial, you will have the skills to model a 3D house professionally and meet tight deadlines. You’ll learn about the essential modeling techniques, such as working with CAD plans, spline modeling, and poly modeling of every building part, including terrain modeling, making it quick to create, easy to edit, and fast to render.
You’ll learn about the essential modeling techniques, such as working with CAD plans, spline modeling, and poly modeling of every building part, including terrain modeling, making it quick to create, easy to edit, and fast to render.
You’ll learn about the essential modeling techniques, such as working with CAD plans, spline modeling, and poly modeling of every building part, including terrain modeling, making it quick to create, easy to edit, and fast to render.
Who this course is for:
- who have simple basics of 3ds max but don’t know how and where to start producing houses from A to Z
- people who want to learn a complete and efficient workflow within 3ds max
- who are looking for jobs with modeling, this course is a complete walkthrough from 0 to the Final classic house





 Channel
Channel






please provide working file for this tutorial
Exercise files please ?
Exercise files please