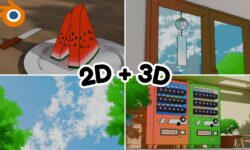Blender 4.2 – Precise Modeling by Allan Brito
Release date:2024, September
Duration:09 h 44 m
Author:Allan Brito
Skill level:Beginner
Language:English
Exercise files:Yes
Unlock Blender’s full potential as a precision CAD tool with this comprehensive course. Designed for professionals in architecture, engineering, and 3D printing, this course will equip you with the skills needed to leverage Blender’s powerful features for precise modeling and visualization.
What You’ll Learn:
- Precision Control: Master Blender’s tools to achieve exact control over lengths, positions, and dimensions, comparable to industry-standard CAD software like AutoCAD.
- Flexible Measurements: Gain proficiency in using both Metric and Imperial systems to suit various project requirements.
- Technical Accuracy: Learn to accurately follow technical drawings and image references, ensuring your models meet professional standards.
- Real-World Applications: Apply techniques to practical examples tailored for architecture, engineering, and 3D printing, seamlessly integrating Blender into your professional workflow.
Course Highlights:
- Beginner-Friendly: Start from scratch with a thorough introduction to Blender, no prior experience required.
- Practical Examples: Engage with real-world projects and learn how to apply precise modeling techniques to your specific field.
- Technical Mastery: Develop the ability to create and manage models with technical precision, bridging the gap between Blender and traditional CAD tools.
The course follows the proven structure and methodology from the author’s book, Precise Modeling for Architecture, Engineering, and 3D Printing, ensuring a well-tested approach to mastering Blender’s CAD capabilities.





 Channel
Channel





