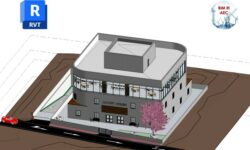Revit 2022 Essential Training for MEP with Eric Wing
Release date:2021, April 12
Author:Eric Wing
Skill level:Beginner
Language:English
Exercise files:Yes
Mechanical, electrical, and plumbing (MEP) design is one of the major components of the BIM chain—and Revit is the design tool of choice for many MEP engineers. This course focuses on the MEP features in the 2022 version of Revit. It was designed for MEP designers with a beginning to intermediate understanding of Revit. You can dive into a specific trade, or take the entire course to learn about all aspects of the vast Revit MEP ecosystem. Upon completion, you’ll know how to create basic floor plans, design electric circuits and lighting systems, tackle a mechanical project, create plumbing plans, and document your designs for construction and fabrication. Instructor Eric Wing keeps the lessons short and focused, so you can get the most value from the time you spend training.





 Channel
Channel





