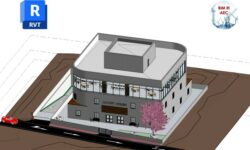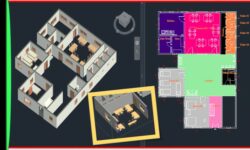AutoCAD Electrical Essential Training with Shaun Bryant
Release date:2020, March 25
Author:Shaun Bryant
Skill level:Beginner
Language:English
Exercise files:Yes
Learn about using the powerful AutoCAD Electrical toolset, which offers automated drafting tools for designing wiring, circuiting, PLC modules, panels, and more. Explore the interface and the process of creating precise, measured electrical drawings and schematics. Instructor Shaun Bryant shows how to design wiring diagrams, insert components and terminals, use PLC symbols in ladder diagrams, perform point-to-point wiring, create custom symbols, add annotations like title blocks to drawings, and run reports. Shaun also shows how to adjust settings, customize the built-in templates, and use the drawing update tools to reuse, copy, export, and verify drawings.
Topics include:
Navigating the AutoCAD Electrical interface
Inserting, editing, and numbering wires
Using 3-phase ladders and components
Using the Circuit Clipboard and Circuit Builder
Editing, moving, copying, and deleting components
Copying installation and location code values
Inserting terminals and jumpers
Using PLC symbols
Inserting connectors for point-to-point wiring
Creating custom symbols
Setting up title blocks





 Channel
Channel





