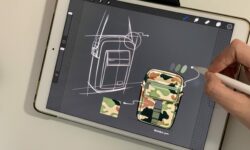Revit MEP- Sanitary- Pipe Design and Revit 3D Modeling
Release date:2020
Duration:09 h 23 m
Author:Amir Karami
Skill level:Beginner
Language:English
Exercise files:Yes
This is a project-based course where all covered topics have been applied in real-world projects.
Do you want to learn how to model sanitary systems?
Are you familiar with the industry standards for sanitary modeling?
Do you understand how to apply technical and operational aspects in modeling?
This practical training course is designed for mechanical, electrical, architectural, and structural engineers, providing insights into sanitary modeling with various materials and addressing technical standards and implementation essentials. Notably, the “Left Hand Golden Rule” simplifies the modeling of diverse sanitary systems.
The course offers a balanced approach, providing simplified techniques for beginners while remaining relevant for plumbing experts. It consists of three project-based modules covering all aspects of sanitary modeling. Visual aids showcasing completed projects enhance comprehension, and upon completion, participants will gain proficiency in sewer pipe modeling for versatile projects.
Key Highlights:
- Sanitary Modeling with Various Materials
- Placing Different Sanitary Fixtures
- Defining Different Pipe Slopes
- Modeling Sanitary Risers
- Familiarity with Warnings and Errors
- Defining New Fittings
- Linking Plan Settings
- Sanitary Modeling for a Parking Project
- Sanitary and Vent Modeling for a Toilet Project
- Modeling Sanitary for an Office Building Project
Please enroll in this course and feel free to ask me any questions you have while watching it. I’m here to guide you through the learning process of sanitary piping modeling and to help you become proficient in BIM and Excel.





 Channel
Channel





