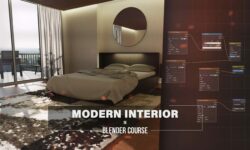3ds max interior design bathroom project
Release date:2021, April
Duration:06 h 37 m
Author:Aurelian Castravet
Skill level:Beginner
Language:English
Exercise files:Yes
What you’ll learn
- Understanding the full interior design process for a bathroom
- Modeling a bathroom from scratch in C4D + Redshift
- A step by step ready method
- Understanding the interior design process based on a real project
- Focused solely on designing a bathroom
Requirements
- 3ds Max
- Vray 5
- Autocad
- Photoshop
Description
This advanced interior design course is for experienced users of AutoCAD, 3ds Max, VRay, and Photoshop who want to master the full interior design process. It covers the complete process, starting with the client and designer interaction, creating the layout, modeling the bathroom, installing lights and cameras, setting up and creating realistic images, adjustments and post-production, and creating technical plans for the client and remodeling contractor.
Beginners and intermediate level designers can also benefit from this course to gain a comprehensive understanding of the interior design process and the necessary skills and tools required to work on real projects. The course covers a real project, demonstrating the step-by-step method used by the instructor, who has been an interior designer for several years.
In this course, you will learn how to form a layout, model a bathroom, install lights and cameras, discuss settings and create a realistic image, make adjustments and perform post-production, and create technical plans for the client and remodeling contractor. The instructor will show the process of creating and presenting interior projects, using a method that has been successfully used for several years in the industry.
Who this course is for:
- Advanced interior designers
- 3ds max users
- Vray users
- AutoCAD users





 Channel
Channel






please this crs
Flooring in interior design & Architectural styles