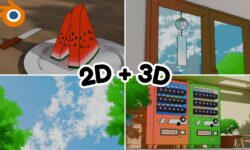Vectorworks an Introduction to 2D Drawing for Architects
Release date:2021
Author:Matthew Abbott
Skill level:Beginner
Language:English
Exercise files:Not Provided
This Class will teach you the absolute basics of two-dimensional drawing in “Vectorworks 2018” in simple steps. This is useful for anyone that wants to create plans of buildings or 3D objects.
Everything in the class is relevant to all versions of Vectorworks so it does not matter if you don’t have the 2018 version!
Vectorworks is used mainly by Architects but can also be used by Furniture Designers, Set Designers, Product Designers, and Engineers, in fact, anyone who wants to create of a 3D object, space or a building of any kind.
In this class, you will learn how to use the two-dimensional drawing tools of Vectorworks, this will become the foundation that will lead on to upcoming classes that will show how to use the BIM and 3D features of Vectorworks to then be able to draw to a more advanced/detailed level.





 Channel
Channel






Hi Admins, please upload this course? I really wanted this course so bad but other course websites don’t have any included reference photos included in the course, please help me make it happen. Thank you very much and keep up the great work 🙂
https://www.skillshare.com/classes/Character-Illustration-Drawing-Female-Portraits-in-Procreate/180275368
Character Illustration Drawing Female Portraits in Procreate
“I don’t have the brush tool”
https://mega.nz/folder/QFdhwaLQ#7gY8vTqBa7q_-Gro_sXGtw
As always you can find me by email or with ID edward420 .
‘Folder has been removed’