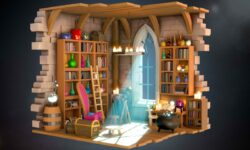Blender 4x Complete Architectural Design & Animation Course by Thomas McDonald
Release date:2024, June
Duration:08 h 08 m
Author:Thomas McDonald
Skill level:Beginner
Language:English
Exercise files:Yes
Welcome to Architectural Design & Animation in Blender – the complete Blender architectural animation course. Learn 3D modeling, 3D lighting, and 3D animation using Blender, the free and open-source alternative to Maya and 3Ds Max.
Course Highlights:
- Highly Rated: This course has achieved great success teaching students on Udemy!
- Comprehensive Training: Packed with hours of video training, it introduces beginners to designing, 3D modeling, and creating house construction animations. Even if you have no 3D experience, this course will have you animating in Blender quickly.
What You’ll Learn:
- Professional Results: Learn the right tools and workflows for fast and efficient results.
- Ease of Use: Designed to make Blender easy to use, this course starts at the very beginning, so no previous 3D experience is required.
- Time & Money Saving: Discover shortcuts and smart workflows to accelerate your projects.
- Accuracy in Design: Achieve precision in designing and 3D modeling.
Course Content:
- 2D Layouts Creation
- Geometry Nodes
- Ngons to Quad Topology Conversion
- Asset Library
- 3D Modeling & Texturing Assets
- Creation of Trees, Rocks & Grass
- Scene Setup & Lighting
- Plans Rolling Open
- Animation Setup with Camera & Key Frames
- Rendering with Eevee (Real-Time Render Engine)
- Video Format in Blender’s Video Sequence Editor
Technology & Tools Covered:
- Blender: The free and open-source 3D software.
- FreeCAD: Free and open-source CAD software.
- ODA File Converter
- Blender Add-ons: Archimesh and Sapling.
Milestones Achieved:
- Creating 2D House Layouts
- 3D Modeling the House
- Rolling Open the Layouts
- Animating the House Construction
Why This Course?
- Top Instructor: Taught by a top instructor with almost 100,000 students.
- Latest Blender Release: There has never been a better time to learn this amazing 3D software.
Who Should Enroll?
- Architectural Designers
- 3D Artists
- Beginners looking to create unique architectural models and animations
By the end of the course, you’ll have the skills and ability to 3D model and animate in Blender. This is a unique skill set, especially for architectural designers, 3D artists, or beginners.
Ready to Start?
Click the BUY NOW button and create your first construction animation in Blender!





 Channel
Channel





