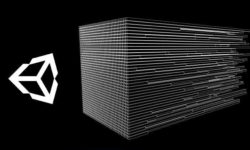3dsMax – Beginner to Advanced – Villa and Landscape
Release date:2023, February
Duration:23 h 59 m
Author:Burak Karaca
Skill level:Beginner
Language:English
Exercise files:Yes
Welcome to the IMAX course, where we will explore the exciting world of villa design using 3D Max as our primary simulation software. This course focuses on the modeling of modern villas, taking into consideration the importance of landscape design and its close relationship with the natural environment surrounding the spaces.
In the first chapter, we will introduce you to the working environment of 3Dsmax, familiarizing you with the interface and providing you with a solid foundation to start your villa modeling journey. You will learn how to draw in both 3D (geometry) and 2D (shape), using various tools and modifiers that are practical and original. Techniques such as Edit Poly, Editable Spline, and Editable Mesh will be explored, allowing you to create intricate and detailed models. Additionally, we will cover retopology, a crucial technique for optimizing and refining your models.
Throughout the course, we will introduce you to the Reference Coordinate System, which will aid you in accurately positioning and aligning elements within your villa design. You will also become familiar with Scene Explorer and Layer Explorer, essential tools for organizing and managing your project.
The modeling of the villa project will be divided into several phases, each building upon the previous one:
- Phase 1: Modeling the main walls of the villa
- Phase 2: Modeling the internal walls and openings
- Phase 3: Modeling the wall details
- Phase 4: Furniture Modeling
- Phase 5: Modeling the area and topography surrounding the villa
At each phase, we will provide you with the necessary tools and techniques to achieve realistic and visually appealing results. Additionally, exercise files will be provided to test your skills and reinforce your learning. Please feel free to ask any questions you may have during the learning process, as we are here to support and guide you.
We hope you thoroughly enjoy this course and find it valuable in expanding your knowledge and proficiency in villa design using 3D Max. Let’s dive in and unleash your creativity!





 Channel
Channel





