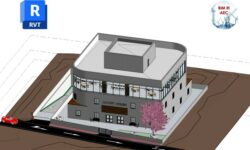Residential Architecture with Revit Vol 1
Release date:2021
Author:BEN NORKIN
Skill level:Beginner
Language:English
Exercise files:Yes
IN THIS COURSE YOU’LL LEARN…
How to design and model a house from the foundation up with a Revit Course.
Actual construction methods which will result in better, more coordinated, more accurate drawing sets every time.
I WILL ALSO SHARE THE SKILLS, TIPS, TRICKS AND BEST PRACTICES I USE EVERY DAY TO…
Improve the quality of your drawings and cut your project turnaround time.
Eliminate repetition by showing you how to stop making the same changes over and over!
Create drawing standards that can be used office-wide for all of your projects.
Quickly and easily organize your drawings and sheets, both within Revit and for a printed set of construction documents.
Create schedules, view filters, architectural and structural plans, detail components and more!





 Channel
Channel






THANKS FOR THE COURSE 🙂
thanks for revit course
really appreciate this website from heat
Uncle thanks for the course but here and in other courses there is slight a bit problem with visibility hope it gets corrected thank you.
337 is missing