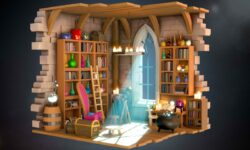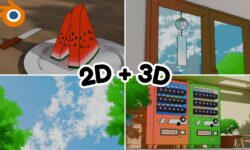Architectural Design with Blender (Spanish, multisub)
Release date:2022
Author: Aureus Studio
Skill level:Beginner
Language:Spanish
Exercise files:Yes
Learn to use lighting, color, and material properties to design and visualize architectural spaces in Blender
Shape your vision into extraordinary architectural scenes, mastering lighting, color, and texture alongside Mauricio, better known in the world of architecture as Auro. He is the founder of Aureus Studio and, in this online course, he teaches you how to model an architectural object using a section cut and a schematic plan.
Throughout the course, your teacher shows you the basic features of Blender and how modifiers can make designing easier. He then guides you through modeling an architectural ensemble, working on aspects such as lighting and color, before teaching you various composition techniques to help you create several different views of the ensemble.
What will you learn in this online course?
Start the course by meeting Auro, who tells you more about his background, how he came across Blender, and some of his biggest influences.
Look at the importance of devising a concept for your project, then get to know the basics of modeling and the different tools involved. After getting to grips with the basics of Blender and configuring your settings, Auro takes you through the Add-ons and Modifiers.
Now get to work on your project: 3D modeling an excavated site within a landscape. To do this, build the basic shapes including all their geometric components, discovering how to divide and multiply the pieces. Move on to develop the context and add vegetation to the architectural ensemble.
Try out different color and lighting schemes, and learn how to compose your image taking into account the rules of proportion. Set up different views with the cameras, making the necessary lighting adjustments.
Next, configure and generate your render as you see fit and wrap things up by post-producing your images in Photoshop.
What is this course’s project?
Develop a 3D architectural ensemble, designed to appreciate the nature of light at different times of the day.
Who is this online course for?
Anyone interested in architectural modeling
Requirements and materials
In terms of tools, all you need is a computer with access to any program that lets you create the baselines to import to Blender (the main software for the final project that you also need to have installed).
You don’t need any previous experience as your teacher walks you through everything from scratch.





 Channel
Channel






THANK YOU BRO!