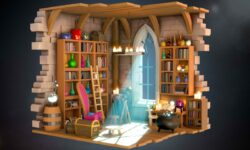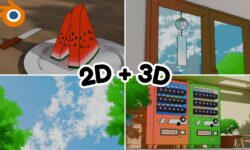Blender 3D Architecture Designing Course Beginner to Pro
Release date:2020, October 8
Author:Sixon C Sunny
Skill level:Beginner
Language:English
Exercise files:Yes
Learn how to start using blender and use it for professional level 3D Architecture Designing
Learn How to do the following
Import Cad Drawings into Blender using correct units
Create stunning models in Blender using the Cad drawing and give materials matching the requirements
Light up the scene in daylight and night lighting settings and render professional looking 3D Architectural render outputs that can impress your clients





 Channel
Channel






Please upload
https://flippednormals.com/downloads/military-pallet-bundle-creation-in-blender-marmoset/
this course if possible
I saw this course on Udemy and thought of you.
https://www.udemy.com/share/102j7oAEMTcF1SQH8J/
Can u upload thiss
please uploading the assets files