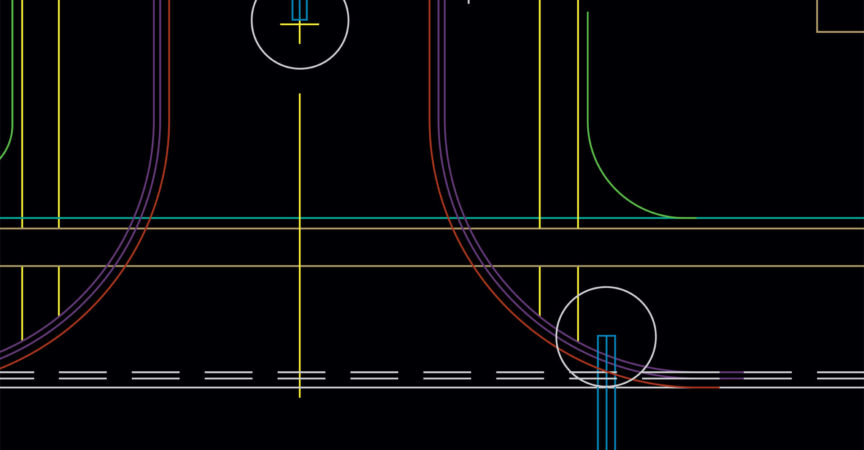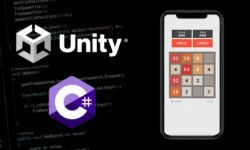Release date:2019, April 10
Duration:09 h 17 m
Author:Josh Modglin
Skill level:Beginner
Language:English
Exercise files:Yes
Autodesk Civil 3D is a design and documentation solution for civil engineering. By learning to use Civil 3D, you can improve project performance, maintain consistent data and processes, and respond faster to change. This course introduces the basics of the software to new Civil 3D users. Instructor Josh Modglin shows how to model a surface, lay out parcels, and design geometry, including the making of horizontal alignments and vertical profiles. Next, he demonstrates how to create corridors, cross-sections, gravity pipe networks, and pressure pipe networks. Then he covers working with feature lines and grading objects, and wraps up by providing an overview of the plan production tools. Each chapter is full of shortcuts and tips to make your workflow smoother and more efficient, and will help you capitalize on the unique benefits of Civil 3D compared to other civil design software.
Topics include:
Navigating the Civil 3D interface
Using point groups and description keys
Importing survey data
Managing figures
Creating and analyzing surfaces
Creating parcels
Working with alignments
Working with profiles and profile views
Creating basic and advanced corridors
Using an intersection object
Making sample lines, cross-sections, and section views
Creating a pipe network
Creating and editing feature lines
Creating and editing grading objects
Creating view frames and sheets
Watch online or Download for Free
00 – Introduction
E00 – Civil 3D essentials
01 – 1. What Is Autodesk Civil 3D-
E01 – What is Autodesk Civil 3D-
02 – 2. Civil 3D Interface
E02 – Application menu
E03 – Quick Access Toolbar
E04 – Ribbons
E05 – Toolspace
E06 – Civil 3D settings hierarchy
E07 – Panorama
E08 – Transparent commands
E09 – Inquiry tool
03 – 3. Establishing Existing Conditions
E10 – What is the point- Styles
E11 – Managing points with point groups
E12 – Managing points with description keys
E13 – Survey databases
E14 – Importing survey data
E15 – Managing figures
E16 – Creating points within a drawing (COGO points)
E17 – Creating point tables
04 – 4. Modeling a Surface
E18 – What is a surface-
E19 – Creating surfaces- Point group definition
E20 – Creating surfaces- Breakline definition
E21 – Creating surfaces- Boundary definition
E22 – Labeling surfaces
E23 – Volume surfaces
E24 – Analyzing a surface
05 – 5. Layout of Parcels
E25 – What are Civil 3D sites and parcels-
E26 – Creating parcels from objects
E27 – Creating parcels by layout
E28 – Editing parcels
E29 – Labeling parcels- Segment labels
E30 – Labeling parcels- Label and renumber area labels
E31 – Parcel tags and tables
06 – 6. Design Horizontal Geometry- Alignments
E32 – Sites, alignments, and alignment types
E33 – Creating alignments
E34 – Types of constraints
E35 – Editing alignments
E36 – Labeling alignments- Label sets
E37 – Labeling alignments- Point and segment labels
E38 – Offset alignments
E39 – Connected alignments
07 – 7. Design Vertical Geometry- Profiles
E40 – Alignments, profiles, and profile views
E41 – Creating surface profiles and profile views
E42 – Creating layout profiles
E43 – Editing profiles
E44 – Labeling profiles
E45 – Labeling profile views
E46 – Profile view bands and band sets
E47 – Projecting objects to profile views
E48 – Linked profiles
08 – 8. 3D Corridors
E49 – What is a Civil 3D corridor-
E50 – Assemblies, subassemblies, points, links, and shapes
E51 – Creating an assembly
E52 – Creating a simple corridor
E53 – Corridor targeting
E54 – Corridor surfaces
E55 – Creating an advanced corridor- Cul-de-sac
E56 – Intersection objects
E57 – Bringing it all together
09 – 9. Cross Sections
E58 – Sample lines, cross sections, section views, and relations
E59 – Creating sample lines and sections
E60 – Creating multiple section views
E61 – Code set styles
E62 – Labeling section views
10 – 10. Gravity Pipe Networks
E63 – Understanding parts lists
E64 – Creating a pipe network
E65 – Editing a pipe network- Plan
E66 – Adding a pipe network to a profile view
E67 – Labeling a pipe network
E68 – Editing a pipe network- Profile view
E69 – Showing crossing pipes
E70 – Interferences
11 – 11. Pressure Pipe Networks
E71 – Understanding pressure pipe networks
E72 – Creating a pressure pipe network
E73 – Adding a pressure pipe network to Profile view
E74 – Editing a pressure pipe network- Profile view
12 – 12. Feature Lines
E75 – Feature lines and sites
E76 – Creating a feature line
E77 – Creating a feature line from an object
E78 – Editing feature line geometry
E79 – Editing feature line elevations
13 – 13. Grading Objects
E80 – Grading criteria sets
E81 – Creating grading objects
E82 – Creating grading infills
E83 – Editing grading objects
E84 – Creating grading transitions
14 – 14. Plan Production Tools
E85 – Creating view frames
E86 – Creating sheets
15 – Conclusion
E87 – Next steps
Ex_Files_AutoCAD_Civil_3D_2020_EssT.7z
Join us on
 Channel and
Channel and  Group
Group





 Channel
Channel





