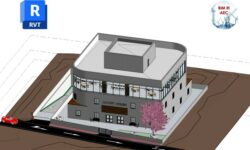Creating Residential Construction Documents with Revit
Release date:2023, March
Duration:04 h 52 m
Author:Rina Sahay
Skill level:Beginner
Language:English
Exercise files:Yes
Are you looking to master Autodesk Revit? There’s no better way to learn than by building a real-world model. Join Rina Sahay, an expert in Revit and AutoCAD, in this comprehensive course where you’ll learn how to model a two-story residential building using Revit and create a robust design documentation set.
Throughout the course, you’ll explore the different stages of a typical construction project, from initial setup to schematic design, design development, construction documents, and construction administration. Rina will guide you through each step of the modeling and documentation process, providing valuable tips to optimize your design along the way.
You’ll discover how to enhance your building plans by adding furniture and plantations, bringing life and realism to your models. Additionally, you’ll learn how to create and share presentation drawings with your clients, effectively communicating your design intent.
By the end of this course, you’ll have the skills and knowledge necessary to build a model residence complete with its own documentation set. You’ll be able to generate sections, details, schedules, and various views, ensuring that your design is thoroughly documented and ready for implementation.
Whether you’re an aspiring architect, engineer, or designer, this course will empower you to confidently utilize Revit for residential building modeling and documentation. Get ready to take your Revit skills to the next level and create professional-quality designs.





 Channel
Channel





