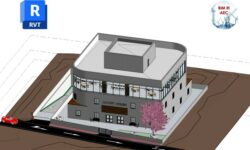Learn to Design Wooden Houses in Revit Architecture by Andrei Kuzmenko (Научитесь проектировать деревянные дома в Revit architecture – Russian, Eng sub)
Release date:2021
Duration:06 h 38 m
Author:Andrei Kuzmenko
Skill level:Beginner
Language:Russian
Exercise files:Yes
In this course, you will gain a comprehensive understanding of modeling and saving wood structures using Revit, a popular BIM (Building Information Modeling) design tool. The course is designed to enhance your skills and knowledge in timber architecture, providing you with a detailed algorithm for accurately representing and documenting wood installations.
Here are the key aspects covered in the course:
- Advanced Modeling Techniques: The course will delve into advanced modeling techniques specific to timber architecture. You will learn how to accurately represent and manipulate wood elements, such as beams, columns, trusses, and other structural components, using Revit. These techniques will allow you to create detailed and precise models of wood structures.
- Realistic Wood Textures and Materials: Creating realistic wood textures and materials is crucial for accurately representing timber structures. The course will guide you on how to apply appropriate textures and materials to your Revit models, ensuring a lifelike representation of wood in your designs.
- Installation Workflow: Understanding the installation process is essential for designing timber structures effectively. The course will provide you with an in-depth understanding of the installation workflow, enabling you to model wood elements that align with the reality of installation work. You will learn how to consider factors such as connections, joints, and assembly methods, ensuring that your designs are not only accurate but also feasible for construction.
- Documentation and Collaboration: Effective documentation and collaboration are vital in architectural projects. The course will teach you how to generate comprehensive and detailed documentation of your timber structures, including plans, sections, and schedules. You will also learn how to collaborate with other professionals, such as engineers and contractors, by sharing your Revit models and working in a coordinated BIM environment.
- Integration with BIM Workflows: If you already have experience with Revit, this course will help you improve your skills specifically in timber architecture. You will learn how to integrate timber design into broader BIM workflows, allowing you to work seamlessly with other disciplines and leverage the benefits of BIM for your projects.
The course is valuable for architects, designers, and students who are interested in timber architecture and want to enhance their skills in Revit and BIM design tools. By completing the course, you will acquire quality knowledge and tangible trust in modeling and saving wood structures, enabling you to produce accurate and realistic designs in timber architecture.





 Channel
Channel





