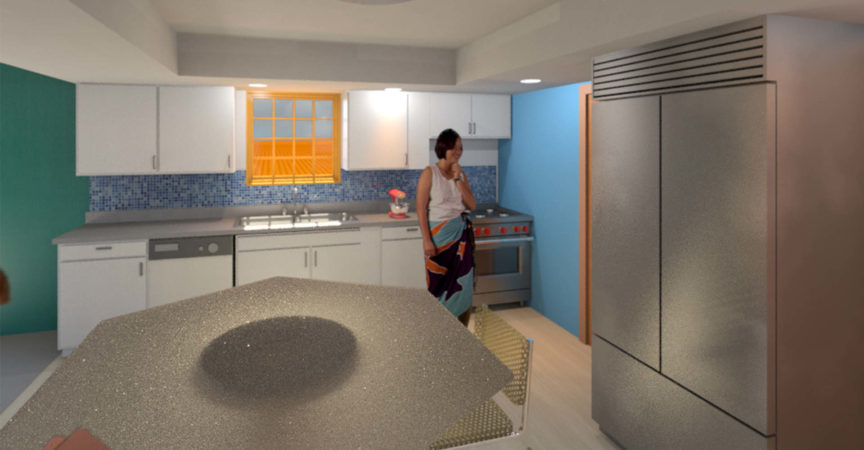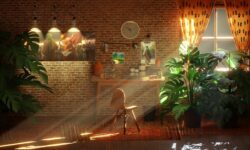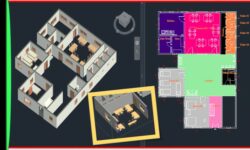Revit Interior Design Project Techniques
Release date:2018, August 31
Duration:03 h 11 m
Author:Chante' Bright
Skill level:Intermediate
Language:English
Exercise files:Yes
Autodesk Revit is widely known for its architectural drafting capabilities, but its features also lend themselves well to interior design projects. If you’re looking to tackle a project in Autodesk Revit, but don’t know where to begin, then this course is for you. Join instructor Chante’ Bright as she shares techniques and tools that can help you leverage Revit to create striking presentations and effective documentation. Chante’ steps through how to set up your workspace, add custom materials, create preliminary designs, use lighting effects in interior spaces, and more.
Topics include:
Managing your information
Working with the camera
Getting organized
Adding custom materials
Creating project schemes
Understanding design options
Placing components
Adding materials
Placing a ceiling for lighting
Proper lighting techniques
Rendering a view in the cloud





 Channel
Channel





